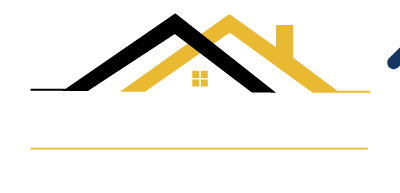


Listing Courtesy of: RHODE ISLAND / Cranston / Connie Soares-Felix
93 Joe Fromm'S Way West Warwick, RI 02893
Active (16 Days)
$425,000
MLS #:
1357959
1357959
Taxes
$5,027(2024)
$5,027(2024)
Type
Condo
Condo
Building Name
Orchard Condominiums
Orchard Condominiums
Year Built
2021
2021
County
Kent County
Kent County
Listed By
Connie Soares-Felix, Cranston
Source
RHODE ISLAND
Last checked May 18 2024 at 5:08 AM GMT+0000
RHODE ISLAND
Last checked May 18 2024 at 5:08 AM GMT+0000
Bathroom Details
- Full Bathrooms: 2
- Half Bathroom: 1
Interior Features
- Washer
- Refrigerator
- Oven/Range
- Microwave
- Dryer
- Dishwasher
- Electric Water Heater
- Laundry: In Unit
- Plumbing: Mixed
Lot Information
- Paved Driveway
Property Features
- Fireplace: None
- Fireplace: 0
- Foundation: Unknown
Heating and Cooling
- Central
- Central Air
- Bottle Gas
Basement Information
- Storage Space
- Family Room
- Partially Finished
- Interior Only
- Full
Homeowners Association Information
- Dues: $250/Monthly
Flooring
- Hardwood
- Ceramic Tile
Utility Information
- Sewer: Public Sewer, Connected, Assessment to Buyer
Garage
- Attached Garage
Parking
- Total: 3
- Assigned
- Integral
Stories
- 2
Living Area
- 1,800 sqft
Additional Listing Info
- Buyer Brokerage Commission: 2% N/S
Location
Estimated Monthly Mortgage Payment
*Based on Fixed Interest Rate withe a 30 year term, principal and interest only
Listing price
Down payment
%
Interest rate
%Mortgage calculator estimates are provided by Williams and Stuart Real Estate and are intended for information use only. Your payments may be higher or lower and all loans are subject to credit approval.
Disclaimer: IDX information is provided exclusively for consumers’ personal, non-commercial use and may not be used for any purpose other than to identify prospective properties consumers may be interested in purchasing. Information is deemed reliable but is not guaranteed. © 2024 State-Wide Multiple Listing Service. All rights reserved. 5/17/24 22:08





Description