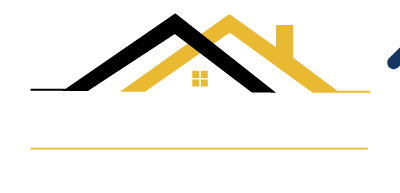


Listing Courtesy of: RHODE ISLAND / Residential Properties Ltd. / Lisa Duffy
39 Oakland Drive West Warwick, RI 02893
Active Under Contract (20 Days)
$429,000
MLS #:
1383600
1383600
Taxes
$4,633(2024)
$4,633(2024)
Type
Single-Family Home
Single-Family Home
Year Built
1967
1967
Style
Cape Cod
Cape Cod
County
Kent County
Kent County
Community
Brookfield
Brookfield
Listed By
Lisa Duffy, Residential Properties Ltd.
Source
RHODE ISLAND
Last checked May 19 2025 at 6:43 AM GMT+0000
RHODE ISLAND
Last checked May 19 2025 at 6:43 AM GMT+0000
Bathroom Details
- Full Bathrooms: 2
Interior Features
- Wall (Cermaic)
- Wall (Dry Wall)
- Attic
- Stairs
- Plumbing (Copper)
- Plumbing (Mixed)
- Insulation (Ceiling)
- Insulation (Unknown)
- Dishwasher
- Oven/Range
- Refrigerator
Subdivision
- Brookfield
Lot Information
- Fenced
- Paved Driveway
Property Features
- Fireplace: 1
- Fireplace: Brick
- Foundation: Concrete Perimeter
Heating and Cooling
- Oil
- Baseboard
- Window Unit(s)
Basement Information
- Full
- Interior and Exterior
- Partially Finished
- Laundry
- Media Room
- Storage Space
- Utility
Flooring
- Ceramic Tile
- Hardwood
- Laminate
- Marble
Utility Information
- Sewer: Connected
Parking
- No Garage
- Total: 2
Stories
- 2
Living Area
- 1,621 sqft
Location
Estimated Monthly Mortgage Payment
*Based on Fixed Interest Rate withe a 30 year term, principal and interest only
Listing price
Down payment
%
Interest rate
%Mortgage calculator estimates are provided by Williams and Stuart Real Estate and are intended for information use only. Your payments may be higher or lower and all loans are subject to credit approval.
Disclaimer: IDX information is provided exclusively for consumers’ personal, non-commercial use and may not be used for any purpose other than to identify prospective properties consumers may be interested in purchasing. Information is deemed reliable but is not guaranteed. © 2025 State-Wide Multiple Listing Service. All rights reserved. 5/18/25 23:43





Description