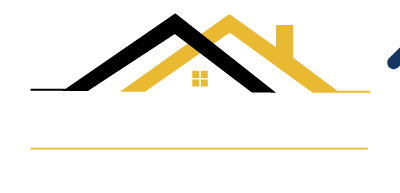
Listing Courtesy of: RHODE ISLAND / Rbre,llc. Redbird Real Estate / Roberta Cardinal
61 Fanning Lane Smithfield, RI 02828
Sold (9 Days)
$577,000
MLS #:
1362945
1362945
Taxes
$4,447(2023)
$4,447(2023)
Lot Size
0.78 acres
0.78 acres
Type
Single-Family Home
Single-Family Home
Year Built
1977
1977
Style
Colonial, Contemporary
Colonial, Contemporary
County
Providence County
Providence County
Listed By
Roberta Cardinal, Rbre,llc. Redbird Real Estate
Bought with
Michelle Jordan, Williams & Stuart Real Estate
Michelle Jordan, Williams & Stuart Real Estate
Source
RHODE ISLAND
Last checked Jul 4 2025 at 11:57 AM GMT+0000
RHODE ISLAND
Last checked Jul 4 2025 at 11:57 AM GMT+0000
Bathroom Details
- Full Bathrooms: 2
Interior Features
- Attic Stairs
- Walls: Dry Wall
- Plumbing: Copper
- Insulation: Ceiling
- Walls
- Tankless Water Heater
- Dishwasher
- Dryer
- Microwave
- Refrigerator
- Washer
Lot Information
- Cul-De-Sac
- Paved Driveway
Property Features
- Fireplace: 1
- Fireplace: Stone
- Fireplace: Wood Insert
- Foundation: Concrete Perimeter
Heating and Cooling
- Oil
- Wood
- Baseboard
- Forced Water
- None
Basement Information
- Full
- Walkout
- Partially Finished
- Common
- Family Room
- Office
- Playroom
Flooring
- Hardwood
Utility Information
- Sewer: Septic Tank
Garage
- Attached Garage
Parking
- Attached
- Garage Door Opener
- Total: 2
Stories
- 2
Living Area
- 2,141 sqft
Disclaimer: IDX information is provided exclusively for consumers’ personal, non-commercial use and may not be used for any purpose other than to identify prospective properties consumers may be interested in purchasing. Information is deemed reliable but is not guaranteed. © 2025 State-Wide Multiple Listing Service. All rights reserved. 7/4/25 04:57




