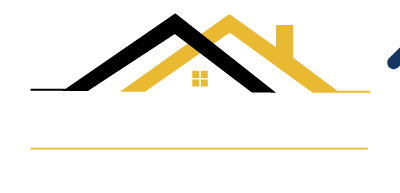
Listing Courtesy of: RHODE ISLAND / Cranston / Donna DiGiulio
6 Glenna Drive Smithfield, RI 02917
Sold (34 Days)
$527,000
MLS #:
1358464
1358464
Taxes
$5,252(2022)
$5,252(2022)
Lot Size
0.53 acres
0.53 acres
Type
Single-Family Home
Single-Family Home
Year Built
1984
1984
Style
Raised Ranch
Raised Ranch
County
Providence County
Providence County
Community
Old County
Old County
Listed By
Donna DiGiulio, Cranston
Bought with
Alissa St. Jacques, Homesmart Professionals
Alissa St. Jacques, Homesmart Professionals
Source
RHODE ISLAND
Last checked Jul 3 2025 at 4:38 AM GMT+0000
RHODE ISLAND
Last checked Jul 3 2025 at 4:38 AM GMT+0000
Bathroom Details
- Full Bathrooms: 2
Interior Features
- Skylight
- Walls: Dry Wall
- Plumbing: Mixed
- Insulation: Unknown
- Tankless Water Heater
- Dishwasher
- Exhaust Fan
- Disposal
- Range Hood
- Microwave
- Oven/Range
- Refrigerator
- Trash Compactor
- Windows: Storm Window(s)
Subdivision
- Old County
Lot Information
- Out Building
- Paved Driveway
Property Features
- Fireplace: 0
- Fireplace: None
- Foundation: Concrete Perimeter
Heating and Cooling
- Natural Gas
- Baseboard
- Central Air
- Solar
Basement Information
- Full
- Interior and Exterior
- Finished
- Bathroom
- Family Room
Flooring
- Ceramic Tile
- Hardwood
- Vinyl
- Carpet
Utility Information
- Sewer: Public
Garage
- Attached Garage
Parking
- Attached
- Integral
- Total: 5
Stories
- 2
Living Area
- 2,059 sqft
Disclaimer: IDX information is provided exclusively for consumers’ personal, non-commercial use and may not be used for any purpose other than to identify prospective properties consumers may be interested in purchasing. Information is deemed reliable but is not guaranteed. © 2025 State-Wide Multiple Listing Service. All rights reserved. 7/2/25 21:38




