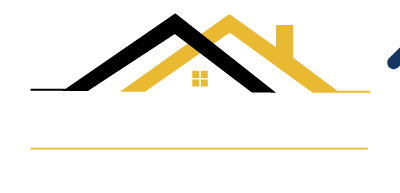
Listing Courtesy of: RHODE ISLAND / Cranston / Michelle Jordan
54 Fanning Lane Smithfield, RI 02828
Sold (13 Days)
$485,000
MLS #:
1364746
1364746
Taxes
$5,321(2023)
$5,321(2023)
Lot Size
0.83 acres
0.83 acres
Type
Single-Family Home
Single-Family Home
Year Built
1977
1977
County
Providence County
Providence County
Community
Greenville
Greenville
Listed By
Michelle Jordan, Cranston
Bought with
Amy Iaciofano, Lamacchia Realty, Inc
Amy Iaciofano, Lamacchia Realty, Inc
Source
RHODE ISLAND
Last checked Apr 11 2025 at 5:26 PM GMT+0000
RHODE ISLAND
Last checked Apr 11 2025 at 5:26 PM GMT+0000
Bathroom Details
- Full Bathrooms: 2
Interior Features
- Cathedral Ceilings
- Skylight
- Stairs
- Walls: Dry Wall
- Plumbing: Mixed
- Dishwasher
- Microwave
- Oven/Range
- Refrigerator
Subdivision
- Greenville
Lot Information
- Corner Lot
- Paved Driveway
Property Features
- Fireplace: 1
- Fireplace: Brick
- Foundation: Concrete Perimeter
Heating and Cooling
- Oil
- Baseboard
- Zoned
- Wall Unit(s)
Basement Information
- Partial
- Interior and Exterior
- Partially Finished
- Common
- Laundry
- Storage Space
Flooring
- Ceramic Tile
- Laminate
- Vinyl
Utility Information
- Sewer: Septic Tank
Garage
- Attached Garage
Parking
- Integral
- Total: 4
Stories
- 2
Living Area
- 1,719 sqft
Disclaimer: IDX information is provided exclusively for consumers’ personal, non-commercial use and may not be used for any purpose other than to identify prospective properties consumers may be interested in purchasing. Information is deemed reliable but is not guaranteed. © 2025 State-Wide Multiple Listing Service. All rights reserved. 4/11/25 10:26




