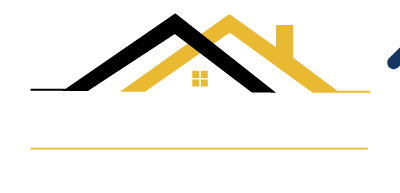


Listing Courtesy of: RHODE ISLAND / Homesmart Professionals / Lyndsey Daigneault - Contact: 401-921-5011
5 Fairway Drive Smithfield, RI 02917
Pending (21 Days)
$270,482
MLS #:
1387308
1387308
Taxes
$3,179(2024)
$3,179(2024)
Type
Condo
Condo
Building Name
Residences at Limerock
Residences at Limerock
Year Built
2018
2018
County
Providence County
Providence County
Listed By
Lyndsey Daigneault, Homesmart Professionals, Contact: 401-921-5011
Source
RHODE ISLAND
Last checked Jul 2 2025 at 9:46 AM GMT+0000
RHODE ISLAND
Last checked Jul 2 2025 at 9:46 AM GMT+0000
Bathroom Details
- Full Bathrooms: 2
Interior Features
- Gas Water Heater
Property Features
- Fireplace: 0
- Fireplace: None
- Foundation: Concrete Perimeter
- Foundation: Slab
Heating and Cooling
- Natural Gas
- Central Air
- Forced Air
- Gas Connected
Homeowners Association Information
- Dues: $230/Monthly
Flooring
- Ceramic Tile
- Laminate
Utility Information
- Sewer: Connected
Garage
- Attached Garage
Parking
- Attached
- Garage Door Opener
- Assigned
- Total: 4
Stories
- 1
Living Area
- 1,290 sqft
Additional Information: Homesmart Professionals | 401-921-5011
Location
Estimated Monthly Mortgage Payment
*Based on Fixed Interest Rate withe a 30 year term, principal and interest only
Listing price
Down payment
%
Interest rate
%Mortgage calculator estimates are provided by Williams and Stuart Real Estate and are intended for information use only. Your payments may be higher or lower and all loans are subject to credit approval.
Disclaimer: IDX information is provided exclusively for consumers’ personal, non-commercial use and may not be used for any purpose other than to identify prospective properties consumers may be interested in purchasing. Information is deemed reliable but is not guaranteed. © 2025 State-Wide Multiple Listing Service. All rights reserved. 7/2/25 02:46





Description