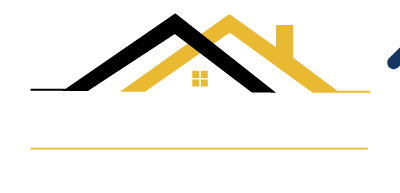
Listing Courtesy of: RHODE ISLAND / Cranston / Matt Kachanis
34 Lakeview Drive Providence, RI 02910
Sold (2 Days)
$665,000
MLS #:
1365129
1365129
Taxes
$3,722(2023)
$3,722(2023)
Lot Size
0.34 acres
0.34 acres
Type
Single-Family Home
Single-Family Home
Year Built
1970
1970
Style
Ranch
Ranch
Views
Freshwater View
Freshwater View
County
Providence County
Providence County
Listed By
Matt Kachanis, Cranston
Bought with
The Phipps Team, Compass
The Phipps Team, Compass
Source
RHODE ISLAND
Last checked Jul 8 2025 at 7:39 PM GMT+0000
RHODE ISLAND
Last checked Jul 8 2025 at 7:39 PM GMT+0000
Bathroom Details
- Full Bathrooms: 2
Interior Features
- Plumbing: Mixed
- Insulation: Ceiling
- Walls
- Gas Water Heater
- Dishwasher
- Dryer
- Disposal
- Range Hood
- Microwave
- Oven/Range
- Refrigerator
- Washer
- Windows: Insulated Glass Windows
Lot Information
- Out Building
- Paved Driveway
- Sprinklers
Property Features
- Fireplace: 2
- Fireplace: Gas
- Foundation: Concrete Perimeter
Heating and Cooling
- Bottle Gas
- Baseboard
- Central Air
- Ductless
Basement Information
- Full
- Interior and Exterior
- Finished
- Bathroom
- Bedroom(s)
- Kitchen
- Laundry
- Living Room
- Workout Room
Flooring
- Ceramic Tile
- Hardwood
- Vinyl
- Carpet
Utility Information
- Sewer: Connected
Garage
- Attached Garage
Parking
- Attached
- Total: 8
Stories
- 2
Living Area
- 2,816 sqft
Disclaimer: IDX information is provided exclusively for consumers’ personal, non-commercial use and may not be used for any purpose other than to identify prospective properties consumers may be interested in purchasing. Information is deemed reliable but is not guaranteed. © 2025 State-Wide Multiple Listing Service. All rights reserved. 7/8/25 12:39




