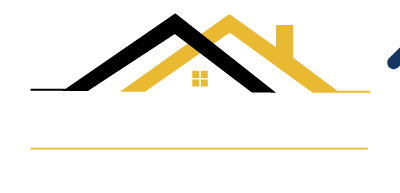
Listing Courtesy of: RHODE ISLAND / Cranston / Christina LaVarnway / Tracy Carlson
7 Bassett Street Pawtucket, RI 02861
Sold (8 Days)
$470,000
MLS #:
1370758
1370758
Taxes
$4,235(2023)
$4,235(2023)
Lot Size
5,300 SQFT
5,300 SQFT
Type
Single-Family Home
Single-Family Home
Year Built
1961
1961
Style
Colonial
Colonial
County
Providence County
Providence County
Community
Darlington
Darlington
Listed By
Christina LaVarnway, Cranston
Tracy Carlson, Cranston
Tracy Carlson, Cranston
Bought with
Kristin Walcott-Matthews, Coastal Properties Group
Kristin Walcott-Matthews, Coastal Properties Group
Source
RHODE ISLAND
Last checked Jul 9 2025 at 11:17 PM GMT+0000
RHODE ISLAND
Last checked Jul 9 2025 at 11:17 PM GMT+0000
Bathroom Details
- Full Bathroom: 1
- Half Bathroom: 1
Interior Features
- Walls: Dry Wall
- Plaster
- Plumbing: Mixed
- Insulation: Walls
- Electric Water Heater
- Dishwasher
- Exhaust Fan
- Disposal
- Refrigerator
Subdivision
- Darlington
Lot Information
- Fenced
- Paved Driveway
Property Features
- Fireplace: 1
- Fireplace: Gas Insert
- Foundation: Concrete Perimeter
Heating and Cooling
- Oil
- Baseboard
- Forced Water
- Heat Pump
- Ductless
Basement Information
- Full
- Interior and Exterior
- Unfinished
- Storage Space
- Utility
Flooring
- Hardwood
Utility Information
- Sewer: Connected, Public
Garage
- Garage
Parking
- Detached
- Total: 8
Stories
- 2
Living Area
- 2,016 sqft
Disclaimer: IDX information is provided exclusively for consumers’ personal, non-commercial use and may not be used for any purpose other than to identify prospective properties consumers may be interested in purchasing. Information is deemed reliable but is not guaranteed. © 2025 State-Wide Multiple Listing Service. All rights reserved. 7/9/25 16:17




