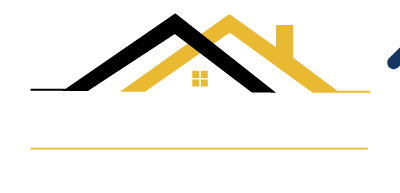


Listing Courtesy of: RHODE ISLAND / Cranston / Brian McGloin / Brian McGloin
12 Flint Street Pawtucket, RI 02861
Pending (50 Days)
$524,900
MLS #:
1364351
1364351
Taxes
$5,465(2024)
$5,465(2024)
Lot Size
9,390 SQFT
9,390 SQFT
Type
Single-Family Home
Single-Family Home
Year Built
1960
1960
Style
Colonial
Colonial
County
Providence County
Providence County
Community
Darlington
Darlington
Listed By
Brian McGloin, Cranston
Brian McGloin, Cranston
Brian McGloin, Cranston
Source
RHODE ISLAND
Last checked Sep 16 2024 at 7:23 PM GMT+0000
RHODE ISLAND
Last checked Sep 16 2024 at 7:23 PM GMT+0000
Bathroom Details
- Full Bathrooms: 2
Interior Features
- Refrigerator
- Oven/Range
- Exhaust Fan
- Plumbing: Mixed
Subdivision
- Darlington
Property Features
- Fireplace: None
- Fireplace: 0
- Foundation: Concrete Perimeter
Heating and Cooling
- Baseboard
- Oil
- None
Basement Information
- Utility
- Storage Space
- Unfinished
- Interior and Exterior
- Full
Flooring
- Vinyl
- Laminate
- Hardwood
- Ceramic Tile
Utility Information
- Sewer: Public Sewer, Connected
Parking
- Total: 6
- No Garage
Stories
- 2
Living Area
- 1,696 sqft
Location
Estimated Monthly Mortgage Payment
*Based on Fixed Interest Rate withe a 30 year term, principal and interest only
Listing price
Down payment
%
Interest rate
%Mortgage calculator estimates are provided by Williams and Stuart Real Estate and are intended for information use only. Your payments may be higher or lower and all loans are subject to credit approval.
Disclaimer: IDX information is provided exclusively for consumers’ personal, non-commercial use and may not be used for any purpose other than to identify prospective properties consumers may be interested in purchasing. Information is deemed reliable but is not guaranteed. © 2024 State-Wide Multiple Listing Service. All rights reserved. 9/16/24 12:23





Description