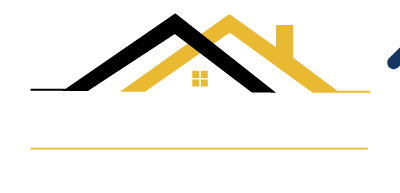
Listing Courtesy of: RHODE ISLAND / Cranston / Sally Hersey
321 Greenville Road North Smithfield, RI 02896
Sold (56 Days)
$2,050,000
MLS #:
1372346
1372346
Taxes
$12,374(2024)
$12,374(2024)
Lot Size
13.24 acres
13.24 acres
Type
Single-Family Home
Single-Family Home
Year Built
2009
2009
Style
Colonial
Colonial
Views
Water, Freshwater View
Water, Freshwater View
County
Providence County
Providence County
Listed By
Sally Hersey, Cranston
Bought with
Non-Mls Member, Non-Mls Member
Non-Mls Member, Non-Mls Member
Source
RHODE ISLAND
Last checked Jul 3 2025 at 11:20 AM GMT+0000
RHODE ISLAND
Last checked Jul 3 2025 at 11:20 AM GMT+0000
Bathroom Details
- Full Bathrooms: 3
- Half Bathroom: 1
Interior Features
- Attic
- Attic Stairs
- Attic Storage
- Cathedral Ceilings
- Stairs
- Walls: Plaster
- Plumbing: Mixed
- Insulation: Ceiling
- Floors
- Electric Water Heater
- Dishwasher
- Dryer
- Disposal
- Range Hood
- Microwave
- Oven/Range
- Refrigerator
- Washer
Lot Information
- Barn
- Horse Permitted
- Out Building
- Paved Driveway
- Private Compound
- Security
- Sprinklers
- Underground Utilities
- Wooded
Property Features
- Fireplace: 2
- Fireplace: Stone
- Foundation: Concrete Perimeter
Heating and Cooling
- Electric
- Solar
- Heat Pump
- Radiant
- Central Air
Basement Information
- Partial
- Interior Only
- Unfinished
- Storage Space
- Utility
Flooring
- Ceramic Tile
- Hardwood
Utility Information
- Sewer: Septic Tank
Garage
- Attached Garage
Parking
- Attached
- Total: 63
Stories
- 2
Living Area
- 4,045 sqft
Disclaimer: IDX information is provided exclusively for consumers’ personal, non-commercial use and may not be used for any purpose other than to identify prospective properties consumers may be interested in purchasing. Information is deemed reliable but is not guaranteed. © 2025 State-Wide Multiple Listing Service. All rights reserved. 7/3/25 04:20




