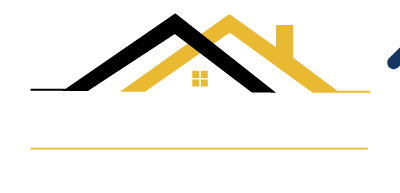


Listing Courtesy of: RHODE ISLAND / Ri Real Estate Services / Pat Corso
17 Chappell Place Lane Exeter, RI 02822
Pending (33 Days)
$835,000
MLS #:
1386148
1386148
Taxes
$6,775(2024)
$6,775(2024)
Lot Size
3.6 acres
3.6 acres
Type
Single-Family Home
Single-Family Home
Year Built
1995
1995
Style
Colonial, Victorian
Colonial, Victorian
County
Washington County
Washington County
Community
Widow Sweets
Widow Sweets
Listed By
Pat Corso, Ri Real Estate Services
Source
RHODE ISLAND
Last checked Jul 1 2025 at 4:28 PM GMT+0000
RHODE ISLAND
Last checked Jul 1 2025 at 4:28 PM GMT+0000
Bathroom Details
- Full Bathrooms: 2
- Half Bathroom: 1
Interior Features
- Wall (Plaster)
- Bedroom
- Dining Room
- Eat In Kitchen
- Cathedral Ceilings
- Plumbing (Mixed)
- Insulation (Ceiling)
- Insulation (Walls)
- Electric Water Heater
- Dishwasher
- Dryer
- Exhaust Fan
- Microwave
- Oven/Range
- Refrigerator
- Washer
- Windows: Insulated Glass Windows
Subdivision
- Widow Sweets
Lot Information
- Paved Driveway
- Wooded
Property Features
- Fireplace: 1
- Fireplace: Brick
- Fireplace: Marble
- Foundation: Concrete Perimeter
Heating and Cooling
- Oil
- Forced Air
- Zoned
- Central Air
Basement Information
- Full
- Interior and Exterior
- Partially Finished
- Storage Space
- Utility
Flooring
- Ceramic Tile
- Laminate
- Parquet
Utility Information
- Sewer: Septic Tank
Garage
- Attached Garage
Parking
- Garage Door Opener
- Integral
- Total: 8
Stories
- 2
Living Area
- 2,753 sqft
Location
Estimated Monthly Mortgage Payment
*Based on Fixed Interest Rate withe a 30 year term, principal and interest only
Listing price
Down payment
%
Interest rate
%Mortgage calculator estimates are provided by Williams and Stuart Real Estate and are intended for information use only. Your payments may be higher or lower and all loans are subject to credit approval.
Disclaimer: IDX information is provided exclusively for consumers’ personal, non-commercial use and may not be used for any purpose other than to identify prospective properties consumers may be interested in purchasing. Information is deemed reliable but is not guaranteed. © 2025 State-Wide Multiple Listing Service. All rights reserved. 7/1/25 09:28





Description