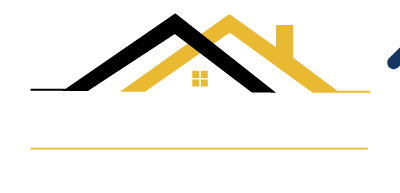
Listing Courtesy of: RHODE ISLAND / Joe Botelho, Realtor / Joseph Botelho
85 Plymouth Road East Providence, RI 02914
Sold (4 Days)
$569,000
MLS #:
1365375
1365375
Taxes
$5,280(2024)
$5,280(2024)
Lot Size
10,001 SQFT
10,001 SQFT
Type
Single-Family Home
Single-Family Home
Year Built
1966
1966
County
Providence County
Providence County
Community
Kent Heights
Kent Heights
Listed By
Joseph Botelho, Joe Botelho, Realtor
Bought with
Gary Jacques, Williams & Stuart Real Estate
Gary Jacques, Williams & Stuart Real Estate
Source
RHODE ISLAND
Last checked Jul 4 2025 at 7:37 PM GMT+0000
RHODE ISLAND
Last checked Jul 4 2025 at 7:37 PM GMT+0000
Bathroom Details
- Full Bathrooms: 2
- Half Bathroom: 1
Interior Features
- Attic
- Walls: Plaster
- Plumbing: Copper
- Insulation: Unknown
- Dishwasher
- Dryer
- Disposal
- Microwave
- Oven/Range
- Refrigerator
- Washer
- Windows: Insulated Glass Windows
Subdivision
- Kent Heights
Lot Information
- Fenced
- Paved Driveway
- Sprinklers
Property Features
- Fireplace: 1
- Fireplace: Brick
- Foundation: Concrete Perimeter
Heating and Cooling
- Oil
- Baseboard
- Forced Water
- None
Basement Information
- Full
- Interior Only
- Unfinished
Pool Information
- In Ground
Flooring
- Hardwood
- Laminate
Utility Information
- Sewer: Connected, Public Sewer
Garage
- Attached Garage
Parking
- Integral
- Total: 8
Stories
- 4
Living Area
- 2,012 sqft
Disclaimer: IDX information is provided exclusively for consumers’ personal, non-commercial use and may not be used for any purpose other than to identify prospective properties consumers may be interested in purchasing. Information is deemed reliable but is not guaranteed. © 2025 State-Wide Multiple Listing Service. All rights reserved. 7/4/25 12:37




