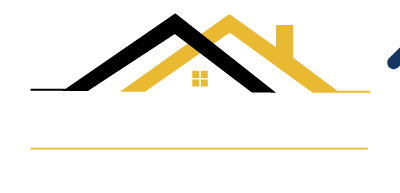
Listing Courtesy of: RHODE ISLAND / Cranston / Dolores DiMeo Carroll
18 Long Street East Greenwich, RI 02818
Sold (7 Days)
$720,000
MLS #:
1371603
1371603
Taxes
$7,250(2024)
$7,250(2024)
Lot Size
4,095 SQFT
4,095 SQFT
Type
Multifamily
Multifamily
Year Built
1850
1850
County
Kent County
Kent County
Community
Hill & Harbor District
Hill & Harbor District
Listed By
Dolores DiMeo Carroll, Cranston
Bought with
Paul Zarrella, Williams & Stuart Real Estate
Paul Zarrella, Williams & Stuart Real Estate
Source
RHODE ISLAND
Last checked Apr 4 2025 at 6:08 AM GMT+0000
RHODE ISLAND
Last checked Apr 4 2025 at 6:08 AM GMT+0000
Bathroom Details
- Full Bathrooms: 2
Interior Features
- Washer
- Refrigerator
- Oven/Range
- Range Hood
- Dryer
- Gas Water Heater
- Laundry: In Building
- Plumbing: Mixed
- Walls: Plaster
- Stairs
- Cedar Closet
- Attic Storage
Subdivision
- Hill & Harbor District
Lot Information
- Local Historic District
Property Features
- Fireplace: 0
- Foundation: Concrete Perimeter
Heating and Cooling
- Forced Water
- Natural Gas
- None
Basement Information
- Work Shop
- Utility
- Storage Space
- Laundry
- Unfinished
- Bulkhead
- Full
Flooring
- Hardwood
Utility Information
- Sewer: Connected
Parking
- Total: 4
- No Garage
Stories
- 2
Disclaimer: IDX information is provided exclusively for consumers’ personal, non-commercial use and may not be used for any purpose other than to identify prospective properties consumers may be interested in purchasing. Information is deemed reliable but is not guaranteed. © 2025 State-Wide Multiple Listing Service. All rights reserved. 4/3/25 23:08




