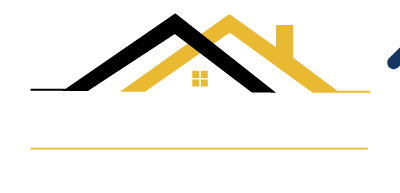
Listing Courtesy of: RHODE ISLAND / Jack Conway & Co Inc. / Debra Mark
2460 Mendon Road Cumberland, RI 02864
Sold (6 Days)
$560,000
MLS #:
1381834
1381834
Taxes
$4,788(2024)
$4,788(2024)
Lot Size
10,018 SQFT
10,018 SQFT
Type
Single-Family Home
Single-Family Home
Year Built
1993
1993
Style
Cape Cod
Cape Cod
County
Providence County
Providence County
Community
Cumberland Hill
Cumberland Hill
Listed By
Debra Mark, Jack Conway & Co Inc.
Bought with
Bob Kenneally, Williams & Stuart Real Estate
Bob Kenneally, Williams & Stuart Real Estate
Source
RHODE ISLAND
Last checked Jul 4 2025 at 7:17 PM GMT+0000
RHODE ISLAND
Last checked Jul 4 2025 at 7:17 PM GMT+0000
Bathroom Details
- Full Bathrooms: 2
- Half Bathroom: 1
Interior Features
- Wall (Dry Wall)
- Skylight
- Plumbing (Mixed)
- Dishwasher
- Dryer
- Disposal
- Microwave
- Oven/Range
- Refrigerator
- Washer
Subdivision
- Cumberland Hill
Lot Information
- Corner Lot
- Paved Driveway
- Sprinklers
Property Features
- Fireplace: 0
- Fireplace: None
- Foundation: Concrete Perimeter
Heating and Cooling
- Oil
- Baseboard
- Forced Water
- Central Air
- Whole House Fan
Basement Information
- Full
- Interior and Exterior
- Partially Finished
- Bathroom
- Laundry
- Storage Space
- Utility
- Workout Room
Flooring
- Ceramic Tile
- Hardwood
- Carpet
Utility Information
- Sewer: Connected
Garage
- Attached Garage
Parking
- Attached
- Total: 6
Stories
- 2
Living Area
- 1,620 sqft
Disclaimer: IDX information is provided exclusively for consumers’ personal, non-commercial use and may not be used for any purpose other than to identify prospective properties consumers may be interested in purchasing. Information is deemed reliable but is not guaranteed. © 2025 State-Wide Multiple Listing Service. All rights reserved. 7/4/25 12:17




