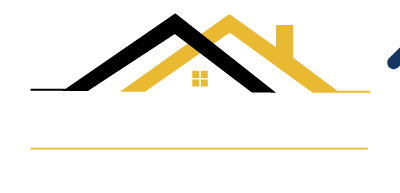
Listing Courtesy of: RHODE ISLAND / Keller Williams Leading Edge / Barrows Team
10 Corys Lane Cumberland, RI 02864
Sold (9 Days)
$800,000
MLS #:
1369437
1369437
Taxes
$8,116(2024)
$8,116(2024)
Lot Size
1.28 acres
1.28 acres
Type
Single-Family Home
Single-Family Home
Year Built
2014
2014
Style
Colonial
Colonial
County
Providence County
Providence County
Community
Jenna Way
Jenna Way
Listed By
Barrows Team, Keller Williams Leading Edge
Bought with
Margaux Weisman, Williams & Stuart Real Estate
Margaux Weisman, Williams & Stuart Real Estate
Source
RHODE ISLAND
Last checked Jul 3 2025 at 4:58 PM GMT+0000
RHODE ISLAND
Last checked Jul 3 2025 at 4:58 PM GMT+0000
Bathroom Details
- Full Bathrooms: 2
- Half Bathroom: 1
Interior Features
- Stairs
- Walls: Plaster
- Plumbing: Pvc
- Insulation: Ceiling
- Floors
- Walls
- Dishwasher
- Dryer
- Microwave
- Oven/Range
- Refrigerator
- Washer
Subdivision
- Jenna Way
Lot Information
- Cul-De-Sac
Property Features
- Fireplace: 1
- Fireplace: Zero Clearance
- Foundation: Concrete Perimeter
Heating and Cooling
- Oil
- Hydro-Air
- Central Air
Basement Information
- Full
- Interior and Exterior
- Unfinished
- Storage Space
- Utility
Flooring
- Ceramic Tile
- Hardwood
- Carpet
Utility Information
- Sewer: Connected
Garage
- Attached Garage
Parking
- Attached
- Total: 6
Stories
- 2
Living Area
- 2,296 sqft
Disclaimer: IDX information is provided exclusively for consumers’ personal, non-commercial use and may not be used for any purpose other than to identify prospective properties consumers may be interested in purchasing. Information is deemed reliable but is not guaranteed. © 2025 State-Wide Multiple Listing Service. All rights reserved. 7/3/25 09:58




