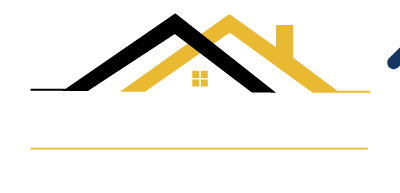
Listing Courtesy of: RHODE ISLAND / Cranston / Susan Rowles
47 Mockingbird Drive Cranston, RI 02920
Sold (54 Days)
$391,000
MLS #:
1367633
1367633
Taxes
$4,872(2024)
$4,872(2024)
Lot Size
0.33 acres
0.33 acres
Type
Single-Family Home
Single-Family Home
Year Built
1967
1967
Style
Ranch
Ranch
County
Providence County
Providence County
Community
Westwood Estates
Westwood Estates
Listed By
Susan Rowles, Cranston
Bought with
Karl Martone, Re/Max Properties
Karl Martone, Re/Max Properties
Source
RHODE ISLAND
Last checked Jul 13 2025 at 5:00 AM GMT+0000
RHODE ISLAND
Last checked Jul 13 2025 at 5:00 AM GMT+0000
Bathroom Details
- Full Bathroom: 1
Interior Features
- Cedar Closet
- Rough Bath
- Plumbing: Mixed
- Insulation: Unknown
- Gas Water Heater
- Dishwasher
- Dryer
- Disposal
- Range Hood
- Oven/Range
- Refrigerator
- Washer
- Windows: Insulated Glass Windows
Subdivision
- Westwood Estates
Lot Information
- Corner Lot
- Fenced
- Out Building
- Paved Driveway
- Sprinklers
Property Features
- Fireplace: 1
- Fireplace: Stone
- Foundation: Concrete Perimeter
Heating and Cooling
- Electric
- Natural Gas
- Baseboard
- Forced Water
- Central Air
Basement Information
- Full
- Walkout
- Partially Finished
- Family Room
- Storage Space
- Utility
Flooring
- Ceramic Tile
- Hardwood
- Carpet
Utility Information
- Sewer: Connected, Public Sewer
Garage
- Attached Garage
Parking
- Attached
- Garage Door Opener
- Total: 7
Stories
- 1
Living Area
- 1,638 sqft
Disclaimer: IDX information is provided exclusively for consumers’ personal, non-commercial use and may not be used for any purpose other than to identify prospective properties consumers may be interested in purchasing. Information is deemed reliable but is not guaranteed. © 2025 State-Wide Multiple Listing Service. All rights reserved. 7/12/25 22:00




