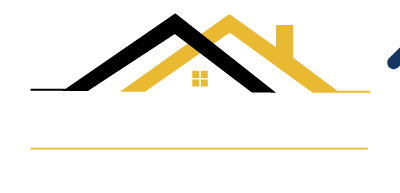
Listing Courtesy of: RHODE ISLAND / Cranston / Robert Kenneally
44 Carlisle Street Cranston, RI 02920
Sold (7 Days)
$471,000
MLS #:
1369800
1369800
Taxes
$5,188(2023)
$5,188(2023)
Lot Size
8,066 SQFT
8,066 SQFT
Type
Single-Family Home
Single-Family Home
Year Built
1968
1968
Style
Ranch
Ranch
County
Providence County
Providence County
Community
Garden City
Garden City
Listed By
Robert Kenneally, Cranston
Bought with
Peter Aiello, C.D. Puleo Realty, Inc.
Peter Aiello, C.D. Puleo Realty, Inc.
Source
RHODE ISLAND
Last checked Jul 15 2025 at 8:42 PM GMT+0000
RHODE ISLAND
Last checked Jul 15 2025 at 8:42 PM GMT+0000
Bathroom Details
- Full Bathroom: 1
- Half Bathroom: 1
Interior Features
- Attic Stairs
- Attic Storage
- Walls: Paneled
- Plaster
- Plumbing: Mixed
- Insulation: Walls
- Dishwasher
- Dryer
- Disposal
- Oven/Range
- Refrigerator
- Washer
Subdivision
- Garden City
Lot Information
- Corner Lot
Property Features
- Fireplace: 0
- Fireplace: None
- Foundation: Concrete Perimeter
Heating and Cooling
- Electric
- Baseboard
- Central Air
Basement Information
- Full
- Interior Only
- Unfinished
- Storage Space
- Utility
Flooring
- Ceramic Tile
- Hardwood
- Vinyl
Utility Information
- Sewer: Connected, Public
Garage
- Attached Garage
Parking
- Attached
- Total: 3
Stories
- 1
Living Area
- 1,820 sqft
Disclaimer: IDX information is provided exclusively for consumers’ personal, non-commercial use and may not be used for any purpose other than to identify prospective properties consumers may be interested in purchasing. Information is deemed reliable but is not guaranteed. © 2025 State-Wide Multiple Listing Service. All rights reserved. 7/15/25 13:42




