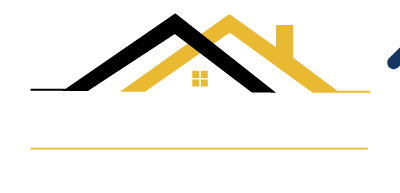
Listing Courtesy of: RHODE ISLAND / Cranston / Matt Kachanis
43 Sage Drive Cranston, RI 02921
Rented (56 Days)
$3,800
MLS #:
1381605
1381605
Lot Size
0.46 acres
0.46 acres
Type
Rental
Rental
Year Built
1988
1988
Style
Contemporary
Contemporary
County
Providence County
Providence County
Community
Alpine Estates
Alpine Estates
Listed By
Matt Kachanis, Cranston
Bought with
Matthew Kachanis, Williams & Stuart Real Estate
Matthew Kachanis, Williams & Stuart Real Estate
Source
RHODE ISLAND
Last checked Jul 5 2025 at 12:59 AM GMT+0000
RHODE ISLAND
Last checked Jul 5 2025 at 12:59 AM GMT+0000
Bathroom Details
- Full Bathrooms: 2
Interior Features
- Cathedral Ceilings
- Skylight
- Stairs
- Insulation (Cap)
- Insulation (Walls)
- Laundry: In Unit
- Gas Water Heater
- Dishwasher
- Dryer
- Range Hood
- Microwave
- Oven/Range
- Refrigerator
- Washer
- Windows: Insulated Glass Windows
Subdivision
- Alpine Estates
Lot Information
- Paved Driveway
- Sprinklers
- Underground Utilities
Property Features
- Fireplace: 1
- Fireplace: Brick
Heating and Cooling
- Natural Gas
- Forced Water
- Central Air
Basement Information
- Full
- Interior Only
- Unfinished
Flooring
- Ceramic Tile
- Hardwood
- Carpet
Utility Information
- Sewer: Connected
Garage
- Attached Garage
Parking
- Attached
- Total: 4
Stories
- 2
Living Area
- 2,100 sqft
Disclaimer: IDX information is provided exclusively for consumers’ personal, non-commercial use and may not be used for any purpose other than to identify prospective properties consumers may be interested in purchasing. Information is deemed reliable but is not guaranteed. © 2025 State-Wide Multiple Listing Service. All rights reserved. 7/4/25 17:59




