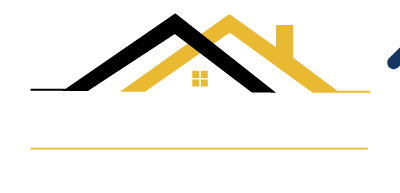
Listing Courtesy of: RHODE ISLAND / Cranston / Matt Kachanis
235 Legion Way Cranston, RI 02910
Sold (12 Days)
$400,000
MLS #:
1366792
1366792
Taxes
$3,914(2023)
$3,914(2023)
Lot Size
7,112 SQFT
7,112 SQFT
Type
Single-Family Home
Single-Family Home
Year Built
1940
1940
Style
Cape Cod
Cape Cod
County
Providence County
Providence County
Listed By
Matt Kachanis, Cranston
Bought with
Robin Chudnow-Marsh, Coldwell Banker Realty
Robin Chudnow-Marsh, Coldwell Banker Realty
Source
RHODE ISLAND
Last checked Jul 5 2025 at 5:29 PM GMT+0000
RHODE ISLAND
Last checked Jul 5 2025 at 5:29 PM GMT+0000
Bathroom Details
- Full Bathroom: 1
Interior Features
- Attic Stairs
- Attic Storage
- Plumbing: Mixed
- Insulation: Unknown
- Gas Water Heater
- Dryer
- Oven/Range
- Refrigerator
- Washer
- Windows: Insulated Glass Windows
Lot Information
- Fenced
- Paved Driveway
- Sidewalks
Property Features
- Fireplace: 0
- Fireplace: None
- Foundation: Concrete Perimeter
Heating and Cooling
- Natural Gas
- Steam
- Window Unit(s)
Basement Information
- Full
- Interior Only
- Unfinished
Flooring
- Hardwood
- Laminate
- Vinyl
Utility Information
- Sewer: Connected
Parking
- No Garage
- Total: 4
Stories
- 2
Living Area
- 1,260 sqft
Disclaimer: IDX information is provided exclusively for consumers’ personal, non-commercial use and may not be used for any purpose other than to identify prospective properties consumers may be interested in purchasing. Information is deemed reliable but is not guaranteed. © 2025 State-Wide Multiple Listing Service. All rights reserved. 7/5/25 10:29




