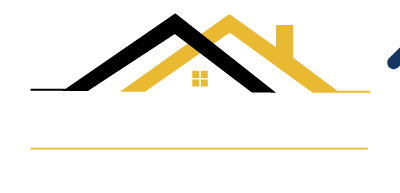
Listing Courtesy of: RHODE ISLAND / Cranston / Robert Kenneally
153 Cheshire Drive Cranston, RI 02921
Sold (24 Days)
$470,000
MLS #:
1363414
1363414
Taxes
$5,459(2024)
$5,459(2024)
Lot Size
9,510 SQFT
9,510 SQFT
Type
Condo
Condo
Building Name
Newbury Village
Newbury Village
Year Built
2007
2007
County
Providence County
Providence County
Community
Western Cranston
Western Cranston
Listed By
Robert Kenneally, Cranston
Bought with
Robert Crudale, Re/Max Real Estate Center
Robert Crudale, Re/Max Real Estate Center
Source
RHODE ISLAND
Last checked Jul 9 2025 at 11:17 PM GMT+0000
RHODE ISLAND
Last checked Jul 9 2025 at 11:17 PM GMT+0000
Bathroom Details
- Full Bathrooms: 2
- Half Bathroom: 1
Interior Features
- Attic Storage
- Walls: Dry Wall
- Plumbing: Copper
- Pvc
- Insulation: Ceiling
- Walls
- Laundry: In Unit
- Dishwasher
- Dryer
- Disposal
- Microwave
- Oven/Range
- Refrigerator
- Washer
Subdivision
- Western Cranston
Lot Information
- Paved Driveway
- Sprinklers
Property Features
- Fireplace: 1
- Fireplace: Gas
- Foundation: Concrete Perimeter
Heating and Cooling
- Natural Gas
- Forced Air
- Central Air
Basement Information
- Full
- Interior and Exterior
- Unfinished
- Storage Space
Pool Information
- In Ground
Homeowners Association Information
- Dues: $350/Monthly
Flooring
- Hardwood
- Other
Utility Information
- Sewer: Connected
Garage
- Attached Garage
Parking
- Attached
- Garage Door Opener
- Integral
- Unassigned
- Total: 3
Stories
- 2
Living Area
- 1,773 sqft
Disclaimer: IDX information is provided exclusively for consumers’ personal, non-commercial use and may not be used for any purpose other than to identify prospective properties consumers may be interested in purchasing. Information is deemed reliable but is not guaranteed. © 2025 State-Wide Multiple Listing Service. All rights reserved. 7/9/25 16:17




