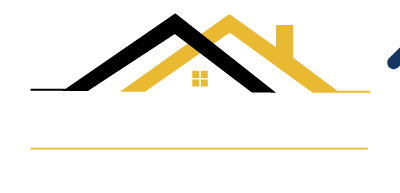
Listing Courtesy of: RHODE ISLAND / Cranston / Donna DiGiulio
80 Maureen Circle Burrillville, RI 02839
Sold (43 Days)
$660,000
MLS #:
1357299
1357299
Taxes
$6,294(2023)
$6,294(2023)
Lot Size
2.13 acres
2.13 acres
Type
Single-Family Home
Single-Family Home
Year Built
1983
1983
Style
Cape Cod
Cape Cod
County
Providence County
Providence County
Community
Mapleville Cooper Road
Mapleville Cooper Road
Listed By
Donna DiGiulio, Cranston
Bought with
Johanna Mulholland, Residential Properties Ltd.
Johanna Mulholland, Residential Properties Ltd.
Source
RHODE ISLAND
Last checked Jul 12 2025 at 2:16 AM GMT+0000
RHODE ISLAND
Last checked Jul 12 2025 at 2:16 AM GMT+0000
Bathroom Details
- Full Bathrooms: 3
Interior Features
- Cathedral Ceilings
- Skylight
- Walls: Dry Wall
- Plumbing: Mixed
- Insulation: Ceiling
- Walls
- Dishwasher
- Dryer
- Microwave
- Oven/Range
- Refrigerator
- Washer
- Windows: Storm Window(s)
Subdivision
- Mapleville Cooper Road
Lot Information
- Cul-De-Sac
- Out Building
- Wooded
Property Features
- Fireplace: 1
- Fireplace: Brick
- Foundation: Concrete Perimeter
Heating and Cooling
- Oil
- Baseboard
- Central Air
- Forced Air
- Forced Water
- Zoned
Basement Information
- Partial
- Interior and Exterior
- Partially Finished
- Storage Space
- Utility
- Work Shop
Pool Information
- Above Ground
Flooring
- Ceramic Tile
- Hardwood
- Pine
- Carpet
Utility Information
- Sewer: Septic Tank
Parking
- No Garage
- Total: 10
Stories
- 2
Living Area
- 3,494 sqft
Disclaimer: IDX information is provided exclusively for consumers’ personal, non-commercial use and may not be used for any purpose other than to identify prospective properties consumers may be interested in purchasing. Information is deemed reliable but is not guaranteed. © 2025 State-Wide Multiple Listing Service. All rights reserved. 7/11/25 19:16




