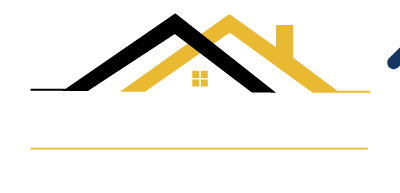
Listing Courtesy of: RHODE ISLAND / Real Broker, LLC / Tom Goss
60 Eagle Peak Road Burrillville, RI 02859
Sold (45 Days)
$445,000
MLS #:
1379209
1379209
Taxes
$3,724(2024)
$3,724(2024)
Lot Size
9,583 SQFT
9,583 SQFT
Type
Single-Family Home
Single-Family Home
Year Built
1900
1900
Style
Cape Cod, Colonial
Cape Cod, Colonial
County
Providence County
Providence County
Community
Pascoag
Pascoag
Listed By
Tom Goss, Real Broker, LLC
Bought with
Sally Hersey, Williams & Stuart Real Estate
Sally Hersey, Williams & Stuart Real Estate
Source
RHODE ISLAND
Last checked Jul 5 2025 at 9:44 PM GMT+0000
RHODE ISLAND
Last checked Jul 5 2025 at 9:44 PM GMT+0000
Bathroom Details
- Full Bathroom: 1
- Half Bathroom: 1
Interior Features
- Wall (Dry Wall)
- Wall (Plaster)
- Attic Storage
- Plumbing (Copper)
- Plumbing (Pex)
- Insulation (Unknown)
- Tankless Water Heater
Subdivision
- Pascoag
Lot Information
- Corner Lot
- Fenced
Property Features
- Fireplace: 0
- Fireplace: None
- Foundation: Stone
Heating and Cooling
- Bottle Gas
- Baseboard
- None
Basement Information
- Full
- Interior Only
- Unfinished
Flooring
- Ceramic Tile
- Hardwood
Utility Information
- Sewer: Public
Parking
- No Garage
- Total: 6
Stories
- 2
Living Area
- 1,440 sqft
Disclaimer: IDX information is provided exclusively for consumers’ personal, non-commercial use and may not be used for any purpose other than to identify prospective properties consumers may be interested in purchasing. Information is deemed reliable but is not guaranteed. © 2025 State-Wide Multiple Listing Service. All rights reserved. 7/5/25 14:44




