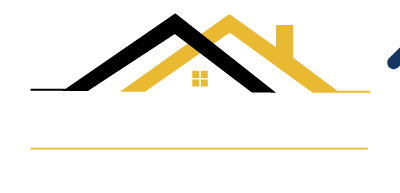


Listing Courtesy of: RHODE ISLAND / Re/Max Properties / Karl Martone
136 Jefferson Road Burrillville, RI 02830
Pending (19 Days)
$205,708
MLS #:
1382023
1382023
Taxes
$2,240(2024)
$2,240(2024)
Type
Condo
Condo
Building Name
The Commons at Harrisville Village
The Commons at Harrisville Village
Year Built
2006
2006
County
Providence County
Providence County
Community
Harrisville
Harrisville
Listed By
Karl Martone, Re/Max Properties
Source
RHODE ISLAND
Last checked May 9 2025 at 7:27 PM GMT+0000
RHODE ISLAND
Last checked May 9 2025 at 7:27 PM GMT+0000
Bathroom Details
- Full Bathroom: 1
- Half Bathroom: 1
Interior Features
- Wall (Dry Wall)
- Plumbing (Copper)
- Plumbing (Pvc)
- Insulation (Cap)
- Insulation (Walls)
- Laundry: In Unit
- Electric Water Heater
Subdivision
- Harrisville
Property Features
- Fireplace: 0
- Fireplace: None
- Foundation: Concrete Perimeter
Heating and Cooling
- Bottle Gas
- Central Air
- Forced Air
Basement Information
- Full
- Interior and Exterior
- Unfinished
Homeowners Association Information
- Dues: $285/Monthly
Flooring
- Vinyl
- Carpet
Utility Information
- Sewer: Connected, Public Sewer
Garage
- Attached Garage
Parking
- Attached
- Assigned
- Total: 2
Stories
- 2
Living Area
- 1,416 sqft
Location
Estimated Monthly Mortgage Payment
*Based on Fixed Interest Rate withe a 30 year term, principal and interest only
Listing price
Down payment
%
Interest rate
%Mortgage calculator estimates are provided by Williams and Stuart Real Estate and are intended for information use only. Your payments may be higher or lower and all loans are subject to credit approval.
Disclaimer: IDX information is provided exclusively for consumers’ personal, non-commercial use and may not be used for any purpose other than to identify prospective properties consumers may be interested in purchasing. Information is deemed reliable but is not guaranteed. © 2025 State-Wide Multiple Listing Service. All rights reserved. 5/9/25 12:27





Description